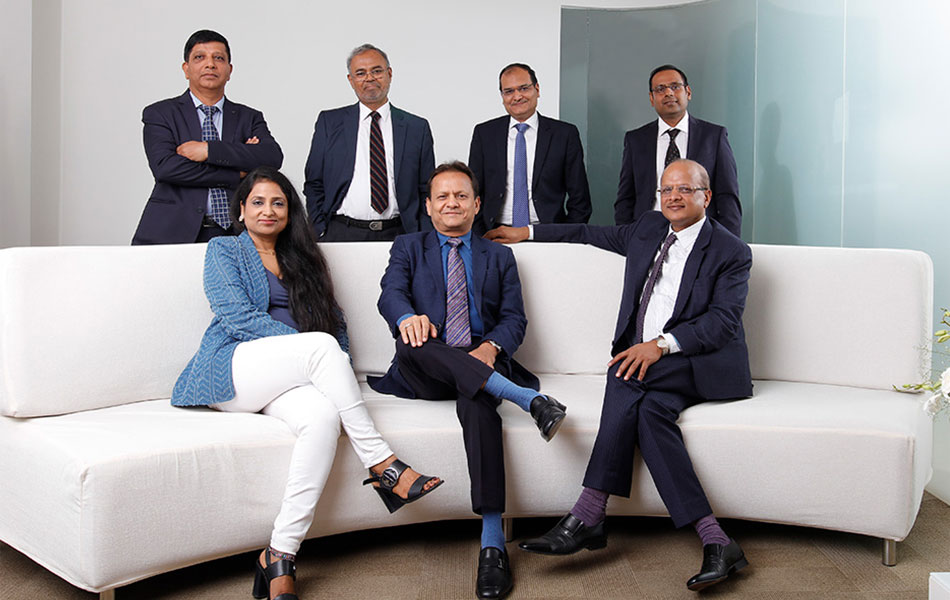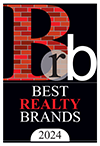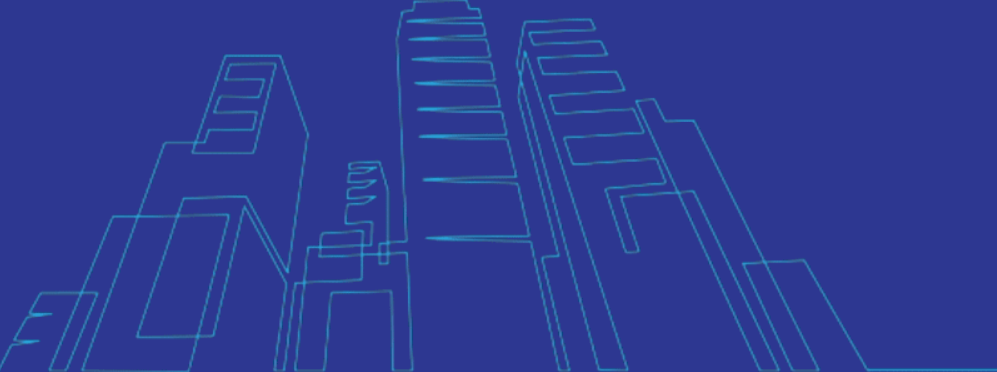The twin tower business park on Tumkur road is a state of the art office facility with a civic plaza in the centre housing the F&B facilities. Tower A (11 storeys) fronts the site at North and Tower B is positioned in the South with both towers sharing the same language in space plan. A central core with 2 sets of lift and toilet service cores assures 360° views all round and well distributed daylighting in the offices.
The external envelope of the building is styled along European facades with tall windows and curtain walls with high end aluminium fenestrations for high performance. The lower 2 storeys are clad with permanent finishes to complement the architectural language and ease of maintenance.
The entire parking requirement is accommodated in 3 basements planned with 3 ramp systems for seamless access. The parking levels are connected to the offices by way of 3 sets of jump lift lobbies; 1 for each tower and 1 dedicated to the civic plaza at the centre.
The civic plaza is unique with tensile membrane roof for the dining courtyard surrounded by a choice of F&B outlets and is expected to be the hub for socializing in the park. The two towers are also linked by a double height colonnade for all weather pedestrian movement and to segregate them from any little traffic on driveways.
Ample lifts with DCS serve the office levels from the grand triple volume entrance lobby and a car porch.
The IGBC Platinum & WELL Certified facility boasts a car free podium lending itself to a truly green campus.

Built on the bedrock of trust, innovation and knowledge-leadership, the Sattva Group is one of India’s leading Real Estate Developers and Consulting organizations. Founded in 1993, the Group has set its footprints across India and is one of the most preferred brands in the country today. With a humble beginning in Bengaluru India in 1993, acquiring a small plot that offered just 20000 sq ft. of construction, today the Sattva group has taken giant steps to become a builder of immense magnitude.

1800 121 3344
A CRISIL ‘A’ Stable Rated Company | An ICRA ‘A’ Stable Rated Company | ISO 9001, 14001, 18001 Certified | Founding Member of Indian Green building Council (IGBC)

