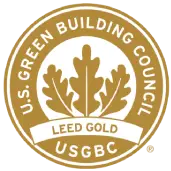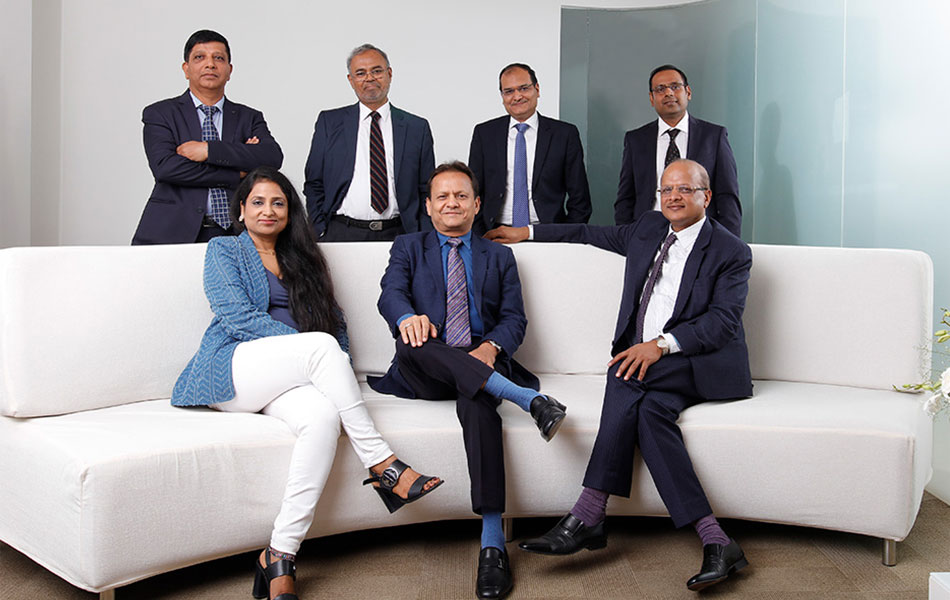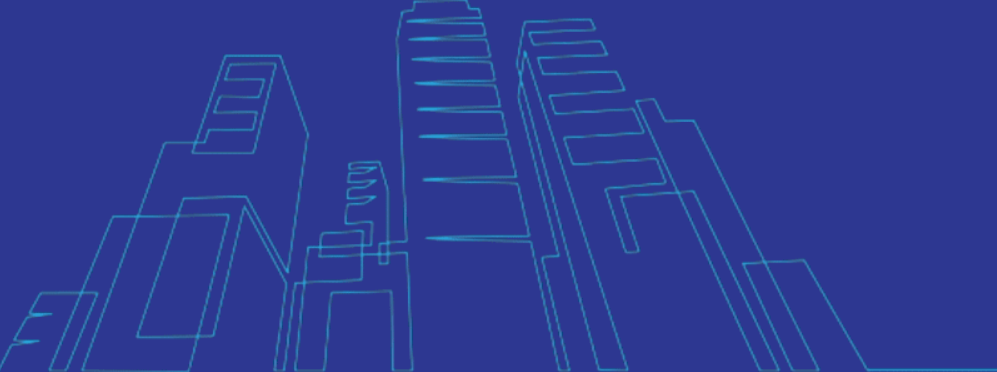IMAGE Tower is an under-construction business park expected to be completed in 2026, located in the HITEC City—IT Corridor sub-market of Hyderabad.


Built on the bedrock of trust, innovation and knowledge-leadership, the Sattva Group is one of India’s leading Real Estate Developers and Consulting organizations. Founded in 1993, the Group has set its footprints across India and is one of the most preferred brands in the country today. With a humble beginning in Bengaluru India in 1993, acquiring a small plot that offered just 20000 sq ft. of construction, today the Sattva group has taken giant steps to become a builder of immense magnitude.

1800 121 3344
A CRISIL ‘A’ Stable Rated Company | An ICRA ‘A’ Stable Rated Company | ISO 9001, 14001, 18001 Certified | Founding Member of Indian Green building Council (IGBC)

