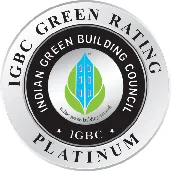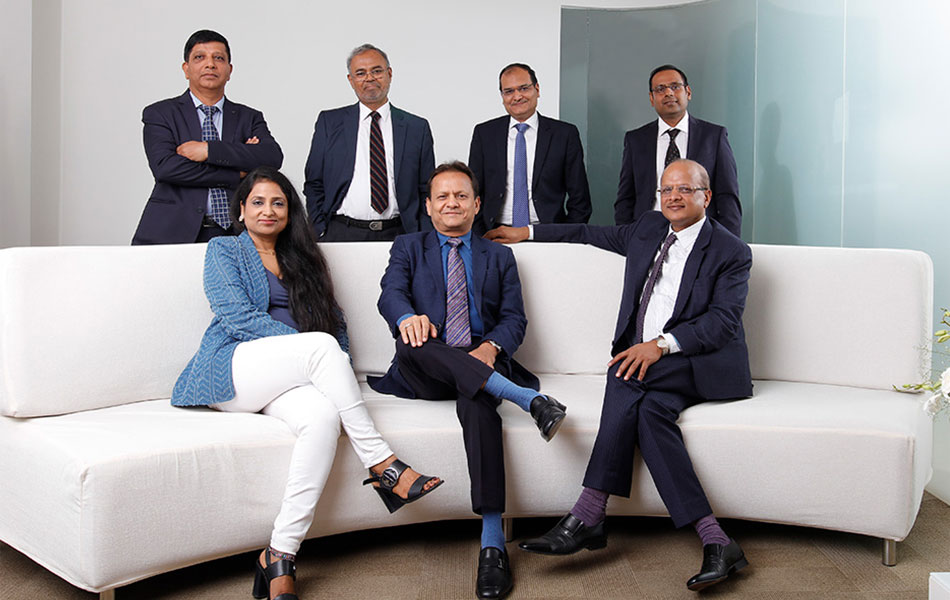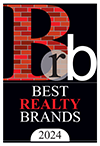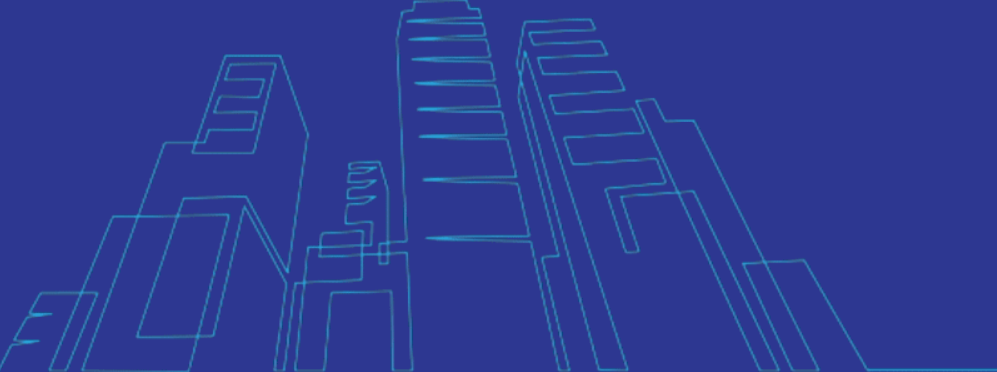Sattva Knowledge Capital is a business park located in the prominent Extended IT Corridor—Financial District sub-market in Hyderabad. It is strategically located in proximity to the Nehru ORR, and offers good connectivity to other parts of the city. Its connectivity is also expected to be enhanced through the proposed Wipro Circle Metro Station which will be situated approximately 1.5 to 2 km meters away from the property.
Leasable Area
(as of Sep 30th, 2024)
Committed Occupancy
(as of Sep 30th, 2024)
Committed Occupancy
(as of Dec 31st, 2024)
Areas


Built on the bedrock of trust, innovation and knowledge-leadership, the Sattva Group is one of India’s leading Real Estate Developers and Consulting organizations. Founded in 1993, the Group has set its footprints across India and is one of the most preferred brands in the country today. With a humble beginning in Bengaluru India in 1993, acquiring a small plot that offered just 20000 sq ft. of construction, today the Sattva group has taken giant steps to become a builder of immense magnitude.

1800 121 3344
A CRISIL ‘A’ Stable Rated Company | An ICRA ‘A’ Stable Rated Company | ISO 9001, 14001, 18001 Certified | Founding Member of Indian Green building Council (IGBC)

