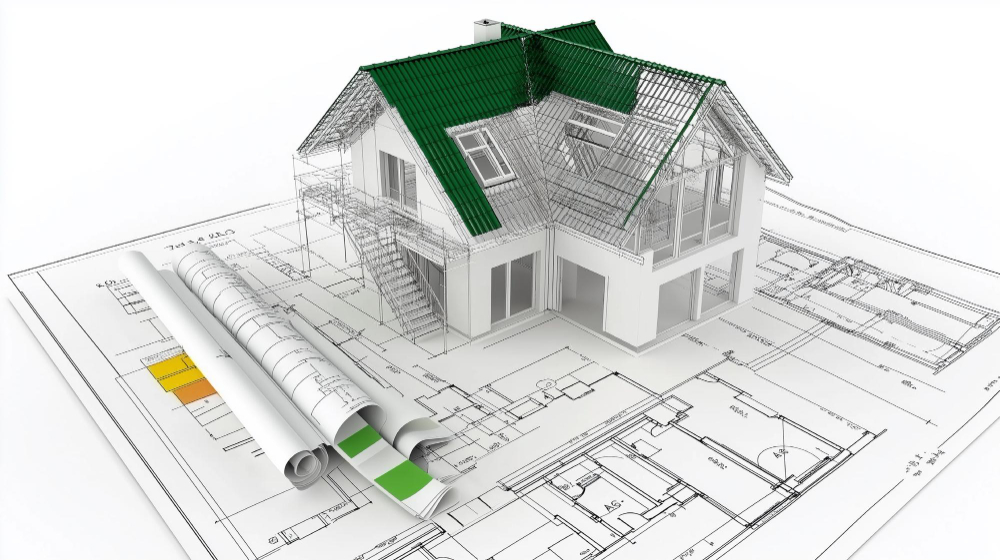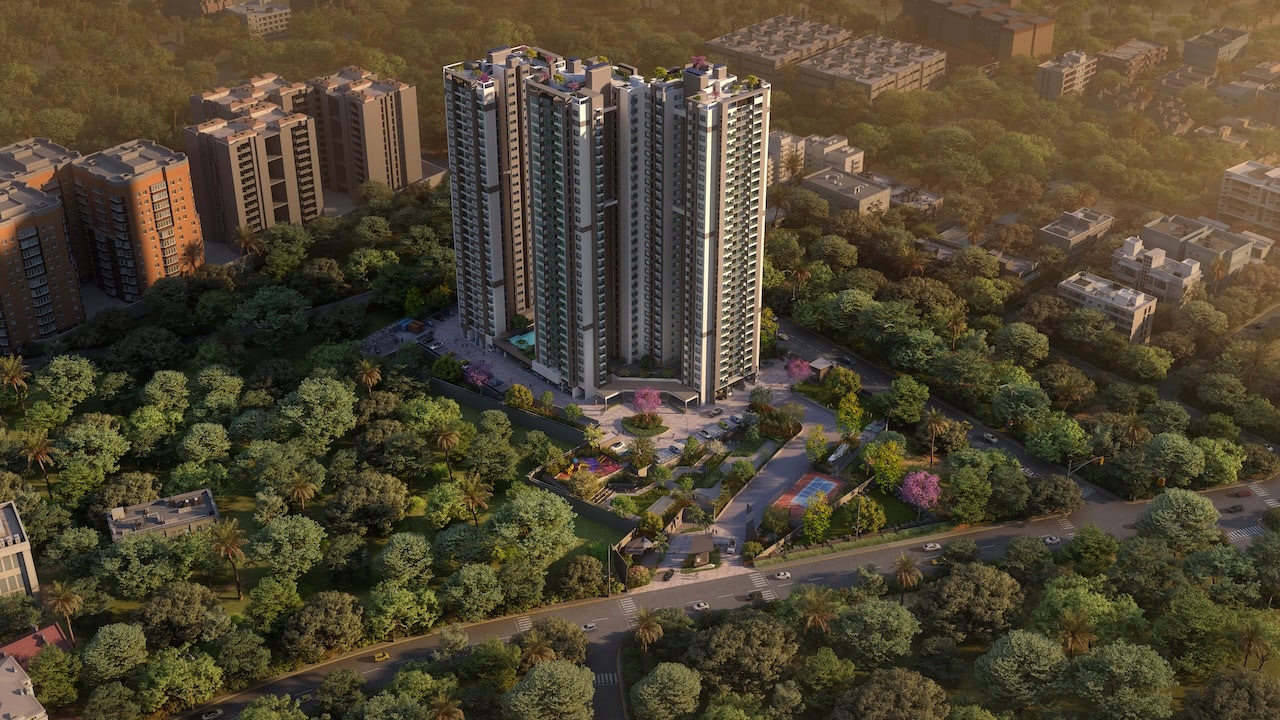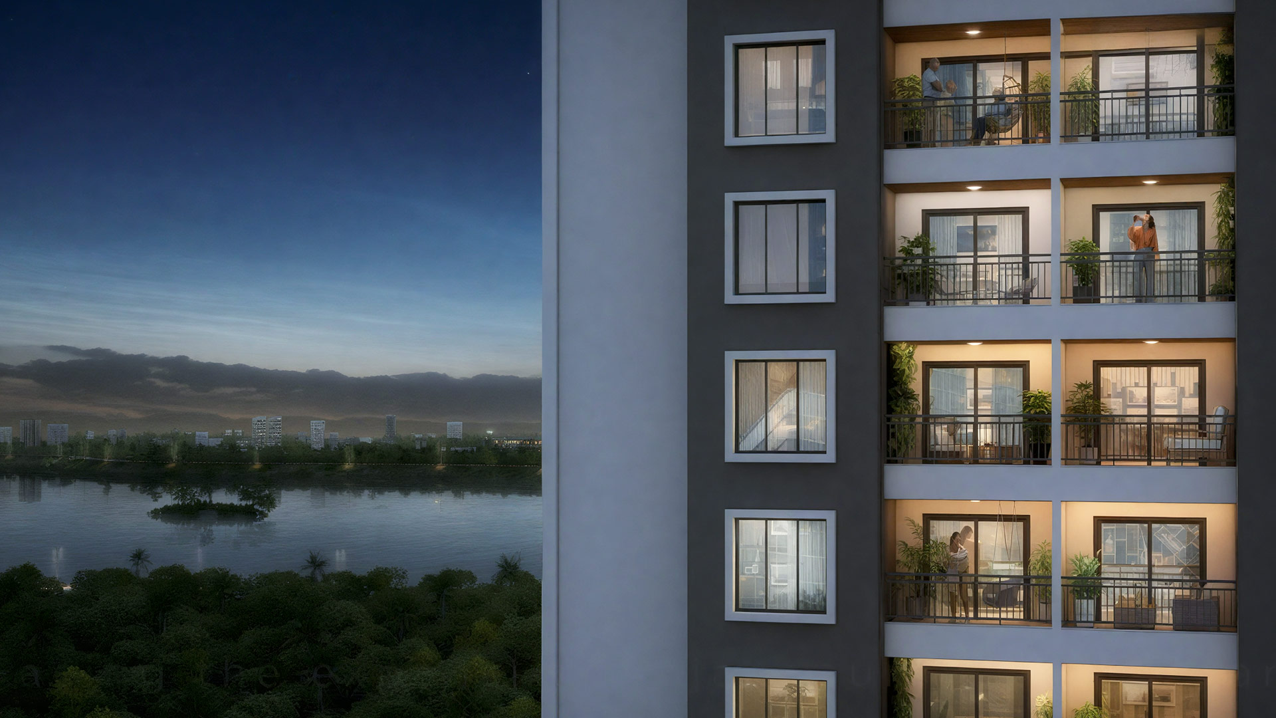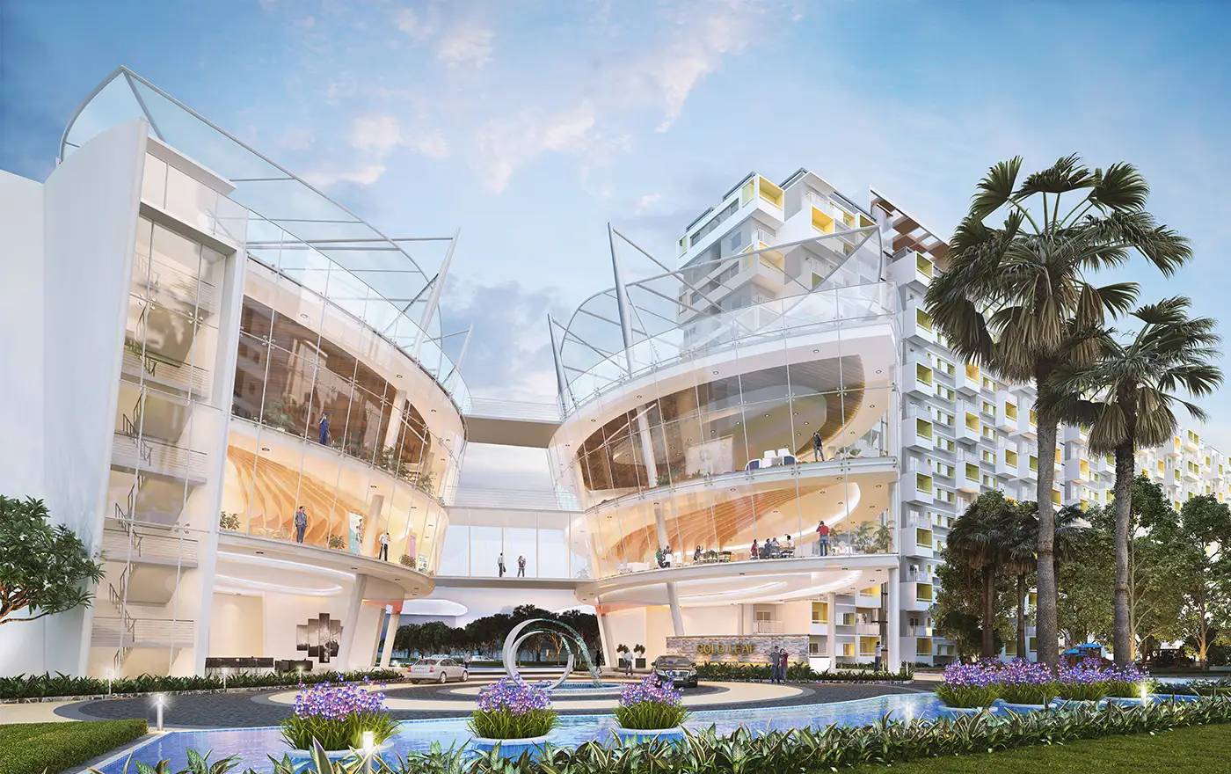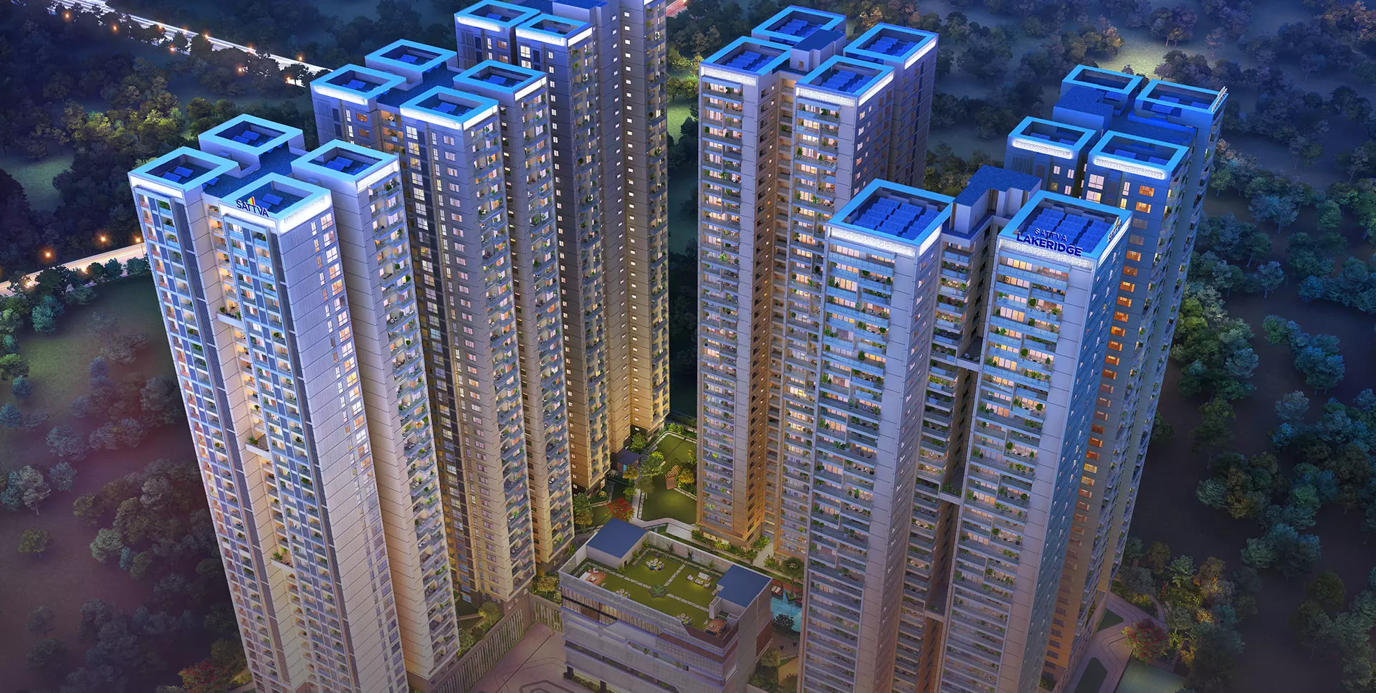House orientation plays a crucial role in architectural design, influencing factors such as natural light exposure, energy efficiency, and overall comfort within a home. The orientation determines how sunlight enters the house throughout the day, impacting temperature regulation, interior illumination, and even occupants’ well-being. Among various orientations, west-facing homes hold particular significance due to the unique challenges and opportunities they present.
In west-facing homes, the direction of the main facade is towards the west, meaning that the house receives direct sunlight during the latter part of the day. This orientation can lead to issues such as increased heat gain, glare, and potential discomfort for occupants, especially in warmer climates.
Understanding the Importance of West-Facing Homes
West-facing homes present unique challenges and opportunities due to their orientation towards the setting sun. They receive direct sunlight in the afternoon, impacting interior temperature and comfort. Strategic design choices, such as shading solutions and proper insulation, are crucial to mitigate heat gain and enhance energy efficiency. Despite challenges, west-facing homes offer the chance to maximize natural light and create inviting spaces. By understanding the significance of orientation and implementing thoughtful design strategies, homeowners can optimize comfort levels and create sustainable residences that harmonize with their surroundings.
Benefits of West-Facing Homes
- Natural lighting advantages in west-facing homes include ample sunlight during the afternoon, creating a bright and welcoming atmosphere. This abundance of natural light can reduce reliance on artificial lighting, lower energy costs, and improve mood and productivity for occupants.
- Sunset views from west-facing homes offer stunning aesthetic appeal, providing residents with picturesque moments at the end of each day.
- Energy efficiency considerations are crucial for west-facing homes to mitigate potential heat gain. Strategies such as utilizing shading devices, installing reflective coatings on windows, and implementing proper insulation help regulate temperatures, and reduce cooling costs.
Vastu Tips for West-Facing House Plans
For a west-facing house, adhering to Vastu principles is essential to promote harmony and prosperity. Here are key Vastu tips for west-facing house plans:
1. Main Entrance: Position the main entrance slightly towards the north or northwest direction to align with the west-facing orientation. Ensure it’s well-lit and clutter-free to invite positive energy.
2. Bedroom Placement: Place bedrooms in the eastern or northern zones of the house for restful sleep and rejuvenation.
3. Living Room: Situate the living room towards the center or south side to maximize natural light while minimizing direct exposure to the setting sun. Incorporate elements like indoor plants and mirrors to enhance positive energy flow.
4. Kitchen: Ideally, place the kitchen in the southeast corner of the house, ensuring the cooking platform faces east. This promotes health, prosperity, and harmony within the household.
5. Avoid Obstructions: Ensure there are no obstructions like tall trees or structures blocking the west side of the house to allow ample sunlight and positive energy flow.
Orientation and Main Entrance
- Vastu principles for west-facing entrances
Vastu principles for west-facing entrances suggest positioning them slightly towards the north or northwest to align with the house’s orientation. Ensure the entrance is well-lit and clutter-free to invite positive energy and harmony into the home.
- Placements to enhance positive energy flow
To enhance positive energy flow, place indoor plants, mirrors, and decorative elements in the eastern or northern zones of the house. Avoid clutter and obstructions near windows and doorways to allow smooth energy circulation throughout the space.
Bedroom and Living Room Placement
- Optimizing bedroom and living room locations
Optimizing bedroom and living room locations involves placing bedrooms in the eastern or northern zones for restful sleep and positioning the living room towards the center or south side to maximize natural light.
- Vastu-approved layouts for optimal harmony
Vastu-approved layouts prioritize balance and harmony, ensuring furniture arrangement and room orientations align with auspicious directions for optimal well-being.
Architectural Considerations
When designing a west-facing housing plan, architectural considerations play a crucial role in maximizing comfort and energy efficiency. Incorporating shading elements such as overhangs or awnings can mitigate excessive heat gain from afternoon sunlight. Strategic placement of windows and openings allows for ample natural light while minimizing glare and maintaining privacy. Additionally, utilizing reflective coatings on windows and selecting appropriate insulation materials help regulate interior temperatures and reduce energy consumption. Thoughtful design solutions tailored to the unique challenges of west-facing orientation ensure a harmonious and sustainable living environment for occupants.
Window Placement and Size
- Harnessing natural light strategically
Harness natural light strategically by placing larger windows on the eastern and northern sides to maximize morning and midday sunlight. Incorporate skylights or clerestory windows to diffuse light evenly throughout the space, reducing the need for artificial lighting during daytime hours.
- Balancing sunlight exposure for comfort
Balance sunlight exposure by using shading devices like blinds or curtains to regulate incoming light levels. Position furniture to minimize direct sunlight exposure, preventing glare and overheating. Incorporate light-colored surfaces and reflective materials to diffuse sunlight and maintain a comfortable, well-lit environment throughout the day.
Outdoor Spaces and Landscaping
- Creating functional and aesthetically pleasing outdoor areas
Create functional and aesthetically pleasing outdoor areas by incorporating versatile seating arrangements, greenery, and decorative elements like pergolas or fire pits. Define different zones for dining, relaxation, and entertainment to maximize usability and enjoyment of the space.
- Landscaping tips for west-facing gardens
For west-facing gardens, select drought-tolerant plants that thrive in afternoon sun. Utilize shading structures such as trellises or tall shrubs to protect delicate plants from excessive heat. Incorporate water features or reflective surfaces to create a cooling effect and enhance the overall ambiance of the garden.
Interior Design Tips
When designing the interior of a west-facing house, prioritize light, airy colors to counterbalance potential heat and glare. Position furniture to maximize natural light without obstructing views. Use window treatments like sheer curtains or blinds to control sunlight while maintaining privacy. Incorporate reflective surfaces like mirrors to enhance brightness. Introduce cooling elements such as ceiling fans or indoor plants to create a comfortable atmosphere. Balance warm and cool tones in decor to harmonize with the changing light throughout the day.
Color Schemes and Decor
- Choosing colors to complement west-facing orientations
Choosing colors for west-facing orientations involves opting for warm and neutral tones like beige, soft yellows, and warm whites to counterbalance the cool afternoon light.
- Decor ideas for a cohesive and inviting interior
For a cohesive interior, incorporate natural materials like wood and stone, complemented by soft textiles and pops of color through accessories for an inviting atmosphere.
Furniture Arrangement
- Maximizing space while maintaining balance
Maximize space in a west-facing house by utilizing multifunctional furniture, such as storage ottomans or foldable tables. Maintain balance by avoiding overcrowding and allowing for ample circulation space. Strategic placement of furniture ensures rooms feel open and spacious while still providing functionality and comfort.
- Arranging furniture for optimal energy flow
Arrange furniture in a west-facing house to optimize energy flow by keeping pathways clear and arranging seating to encourage conversation and interaction. Position larger pieces away from direct sunlight to prevent overheating, while incorporating mirrors and reflective surfaces to enhance natural light distribution and create a harmonious atmosphere.
Energy-Efficient Features
Incorporate energy-efficient features into your west-facing house, such as high-performance windows with low-emissivity coatings to reduce heat gain. Utilize insulation materials with high R-values and sealants to minimize air leakage. Install programmable thermostats and energy-efficient appliances to further enhance energy savings and reduce environmental impact.
Sustainable Design Elements
- Incorporating eco-friendly materials
Incorporate eco-friendly materials like bamboo flooring, reclaimed wood, and recycled glass countertops in your west-facing house to minimize environmental impact. Opt for low-VOC paints and sustainably sourced furnishings to promote indoor air quality and sustainability.
- Energy-efficient appliances and technologies
Choose energy-efficient appliances such as Energy Star-rated refrigerators, dishwashers, and HVAC systems for your west-facing house. Install LED lighting, smart thermostats, and solar panels to further reduce energy consumption and enhance sustainability while lowering utility costs.
Conclusion
In conclusion, adhering to Vastu principles in the design of a west-facing house ensures not only harmony and balance within the living spaces but also enhances energy efficiency and overall well-being. By incorporating strategic layouts, utilizing natural light, and selecting eco-friendly materials, homeowners can create a sustainable and harmonious living environment.
Thank you for reading our blog! We hope you found it insightful. Be sure to check out our latest blog, “Difference Between Built Area and Carpet Area,” for more valuable information. Don’t forget to follow our other projects at “sattva aqua vista” to stay updated with our latest content and developments.
Faqs
The orientation of a west-facing house affects sunlight exposure, energy efficiency, and interior comfort. Evening sun exposure can increase cooling costs and cause discomfort. Proper orientation considers climate, location, and architectural design to optimize energy usage and comfort levels.
For a west-facing house, following Vastu principles for the main entrance involves ensuring it’s positioned slightly towards the north or northwest. Additionally, incorporating elements like auspicious symbols, proper lighting, and a clutter-free pathway can enhance positive energy flow and promote harmony within the household.
In a west-facing house, placing bedrooms in the eastern or northern zones promotes restful sleep and balance. Living rooms situated towards the center or south side maximize natural light while minimizing direct evening sun exposure, enhancing comfort and energy efficiency.
Soft, cool tones like light blues, greens, and grays are ideal for west-facing interiors. These colors help balance the warm evening light, creating a soothing atmosphere while mitigating any potential glare or overpowering warmth from the setting sun.
To enhance energy efficiency in a west-facing house, consider installing reflective window coatings to reduce heat gain, utilizing thermal curtains or blinds, incorporating shading elements like overhangs or awnings, and optimizing insulation to minimize heat transfer.

